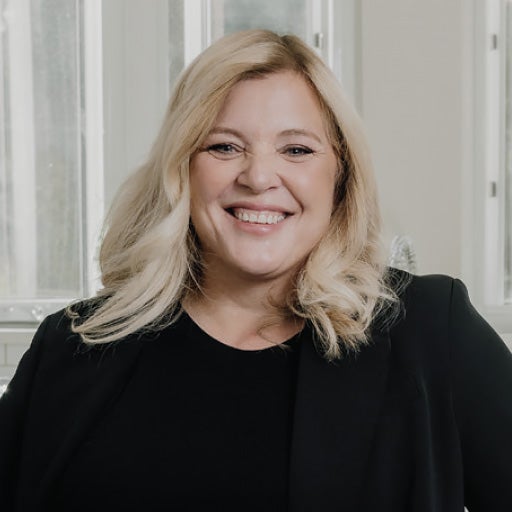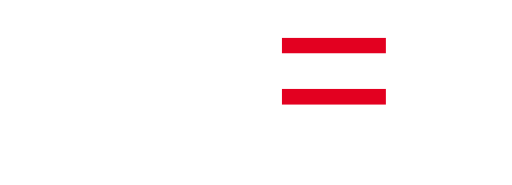Welcome to this quality custom 3-level family home on the high side of Maillardville, Coquitlam, offering sweeping south-east views of the Fraser River! With 5,288 sqft of luxurious living space, this stunning residence features 9 bedrooms and 6 bathrooms, including two rental suites - a legal 2-bedroom and an additional 1-bedroom - ideal for extended family or mortgage helpers (rental income of $2650+/mo). The main level boasts an open-concept design with soaring 10-ft ceilings, elegant living and dining areas, a gourmet island kitchen with granite counters, plus a full wok kitchen for culinary enthusiasts. Enjoy radiant in-floor heating, air conditioning with HRV, built-in sound and security systems, a theatre room, wet bar, and jacuzzi ensuite for ultimate comfort and entertainment.
Address
913 Quadling Avenue
List Price
$2,499,000
Property Type
Residential
Type of Dwelling
Single Family Residence
Structure Type
Residential Detached
Transaction Type
Sale
Area
Coquitlam
Sub-Area
Maillardville
Bedrooms
9
Bathrooms
7
Half Bathrooms
1
Floor Area
5,289 Sq. Ft.
Main Floor Area
1969
Lot Size
5471 Sq. Ft.
Lot Size Dimensions
45 x 121.7
Lot Size (Acres)
0.13 Ac.
Lot Features
Central Location, Lane Access, Private, Recreation Nearby
Lot Size Units
Square Feet
Total Building Area
5289
Frontage Length
45
Year Built
2013
MLS® Number
R3062148
Listing Brokerage
Nu Stream Realty Inc.
Basement Area
Full, Finished
Postal Code
V3K 2A6
Zoning
SFD
Ownership
Freehold NonStrata
Parking
Additional Parking, Garage Double, Open, Lane Access
Parking Places (Total)
4
Tax Amount
$8,772.94
Tax Year
2025
Site Influences
Balcony, Central Location, Garden, Independent living, Lane Access, Private, Private Yard, Recreation Nearby, Shopping Nearby
Community Features
Independent living, Shopping Nearby
Exterior Features
Garden, Balcony, Private Yard
Appliances
Washer/Dryer, Dishwasher, Disposal, Refrigerator, Stove, Freezer, Range Top
Interior Features
Guest Suite
Board Or Association
Greater Vancouver
Heating
Yes
Heat Type
Natural Gas, Radiant
Cooling
Yes
Cooling Features
Central Air, Air Conditioning
Fireplace
Yes
Fireplace Features
Gas
Number of Fireplaces
1
Garage
Yes
Garage Spaces
2
Laundry Features
In Unit
Levels
Two
Number Of Floors In Property
2
Window Features
Window Coverings
Security Features
Security System, Smoke Detector(s)
View
Yes
View Type
FRASER RIVER FROM TOP LEVEL, S

 Find: Port Moody Real Estate Listings, Glenayre Real Estate Listings, Coquitlam Real Estate Listings, Port Coquitlam Real Estate Listings, Burnaby Real Estate Listings, New Westminster Real Estate Listings.
Find: Port Moody Real Estate Listings, Glenayre Real Estate Listings, Coquitlam Real Estate Listings, Port Coquitlam Real Estate Listings, Burnaby Real Estate Listings, New Westminster Real Estate Listings.