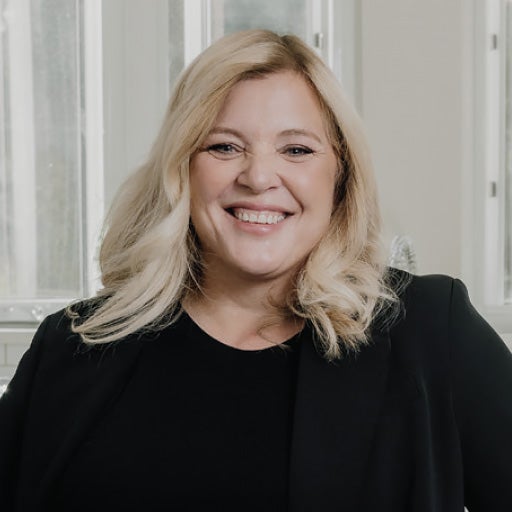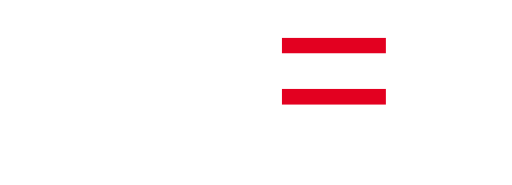Your Family’s Next Chapter Starts here. I'm pleased to present my listing in the desirable Birchland neighborhood. This charming 4 bed family home features a beautifully updated kitchen & center island. Enjoy the spacious living & dining area w/ original hardwood floors, & French doors opening to a expansive sundeck ideal for entertaining & BBQ's. Enjoy year-round comfort w/ 2-year-old roof & top-of-the-line fully modulating high-efficiency furnace featuring UV air purification, ionization, smart app connectivity, & a heavy-duty 5” filter system. The landscaped yard is a gardener’s dream. Basement offers additional family space, +RV parking, newer hot watertank, & some new windows. Centrally located near all levels of schools, transit, Walmart, Costco & more! Open House Sat Nov 15 @ 12-2pm
Address
1252 Ellis Drive
List Price
$1,299,000
Property Type
Residential
Type of Dwelling
Single Family Residence
Style of Home
Split Entry
Structure Type
Residential Detached
Transaction Type
Sale
Area
Port Coquitlam
Sub-Area
Birchland Manor
Bedrooms
4
Bathrooms
2
Half Bathrooms
1
Floor Area
1,993 Sq. Ft.
Main Floor Area
1197
Lot Size
6600 Sq. Ft.
Lot Size Dimensions
66 x 100.00
Lot Size (Acres)
0.15 Ac.
Lot Features
Central Location, Recreation Nearby
Lot Size Units
Square Feet
Total Building Area
1993
Frontage Length
66
Year Built
1970
MLS® Number
R3061906
Listing Brokerage
RE/MAX Sabre Realty Group
Basement Area
Full
Postal Code
V3B 1G8
Zoning
RS-1
Ownership
Freehold NonStrata
Parking
Additional Parking, Garage Single, RV Access/Parking, Front Access, Side Access, Asphalt
Parking Places (Total)
6
Tax Amount
$4,928.22
Tax Year
2025
Site Influences
Central Location, Garden, Private Yard, Recreation Nearby, Shopping Nearby
Community Features
Shopping Nearby
Exterior Features
Garden, Private Yard
Appliances
Washer/Dryer, Dishwasher, Refrigerator, Stove
Interior Features
Storage
Board Or Association
Greater Vancouver
Heating
Yes
Heat Type
Forced Air
Fireplace
Yes
Fireplace Features
Gas, Wood Burning
Number of Fireplaces
2
Garage
Yes
Garage Spaces
1
Laundry Features
In Unit
Other Structures
Shed(s)
Entry Location
Split Entry
Levels
Split Entry
Number Of Floors In Property
2

 Find: Port Moody Real Estate Listings, Glenayre Real Estate Listings, Coquitlam Real Estate Listings, Port Coquitlam Real Estate Listings, Burnaby Real Estate Listings, New Westminster Real Estate Listings.
Find: Port Moody Real Estate Listings, Glenayre Real Estate Listings, Coquitlam Real Estate Listings, Port Coquitlam Real Estate Listings, Burnaby Real Estate Listings, New Westminster Real Estate Listings.