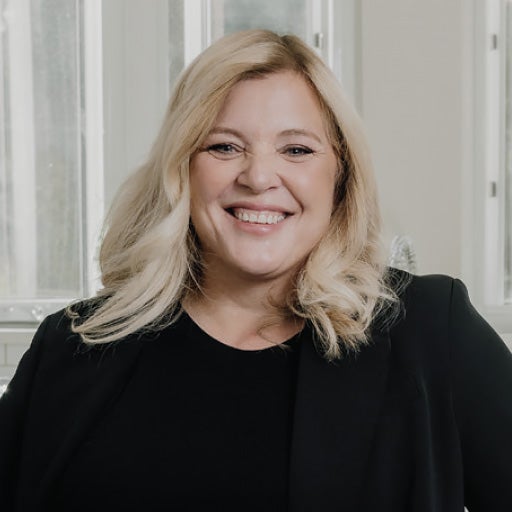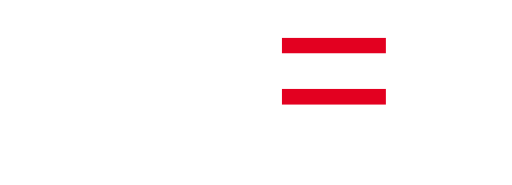Honey stop the car! This stunning 3,482 sq. ft. executive home on a 9,703 sq. ft. lot sits high on Westwood Plateau’s prestigious Bramble Lane. Newer roof, gutters, electrical, plumbing, and fresh paint. Home features 18’ ceilings, slate tile, hardwood floors, stone accents, a gas fireplace, and elegant tray ceilings. French doors lead to a 1,600 sq. ft. west-facing deck backing onto a private greenbelt—won't disappoint your most sophisticated guests. The primary suite offers a huge walk-in closet and spa-inspired ensuite with granite, soaker tub, waterfall shower, heated floors, and towel rack. Basement features a walk-in wine cellar, sauna, steam shower, home theater, bar, and built-in surround sound system. Make it yours TODAY! Open House: August 30 Sat 2-4pm.
Address
1562 Bramble Lane
List Price
$2,180,000
Property Type
Residential
Type of Dwelling
Single Family Residence
Structure Type
Residential Detached
Transaction Type
sale
Area
Coquitlam
Sub-Area
Westwood Plateau
Bedrooms
4
Bathrooms
4
Half Bathrooms
1
Floor Area
3,487 Sq. Ft.
Main Floor Area
1318
Lot Size
9703 Sq. Ft.
Lot Size Dimensions
50 x 195
Lot Size (Acres)
0.22 Ac.
Lot Features
Central Location, Near Golf Course
Lot Size Units
Square Feet
Total Building Area
3487
Frontage Length
50
Year Built
1994
MLS® Number
R3039383
Listing Brokerage
RE/MAX City Realty
Basement Area
Finished
Postal Code
V3E 2T3
Zoning
RES
Ownership
Freehold NonStrata
Parking
Additional Parking, Garage Double, Front Access, Garage Door Opener
Parking Places (Total)
6
Tax Amount
$6,263.55
Tax Year
2024
Site Influences
Balcony, Central Location, Near Golf Course, Private Yard, Shopping Nearby
Community Features
Shopping Nearby
Exterior Features
Balcony, Private Yard
Appliances
Washer/Dryer, Dishwasher, Refrigerator, Stove
Interior Features
Wet Bar
Board Or Association
Greater Vancouver
Heating
Yes
Heat Type
Natural Gas, Radiant
Fireplace
Yes
Fireplace Features
Gas
Number of Fireplaces
2
Garage
Yes
Garage Spaces
2
Levels
Two
Number Of Floors In Property
2
Window Features
Window Coverings
Open Houses
- August 30, 2:00 PM - 4:00 PM

 Find: Port Moody Real Estate Listings, Glenayre Real Estate Listings, Coquitlam Real Estate Listings, Port Coquitlam Real Estate Listings, Burnaby Real Estate Listings, New Westminster Real Estate Listings.
Find: Port Moody Real Estate Listings, Glenayre Real Estate Listings, Coquitlam Real Estate Listings, Port Coquitlam Real Estate Listings, Burnaby Real Estate Listings, New Westminster Real Estate Listings.