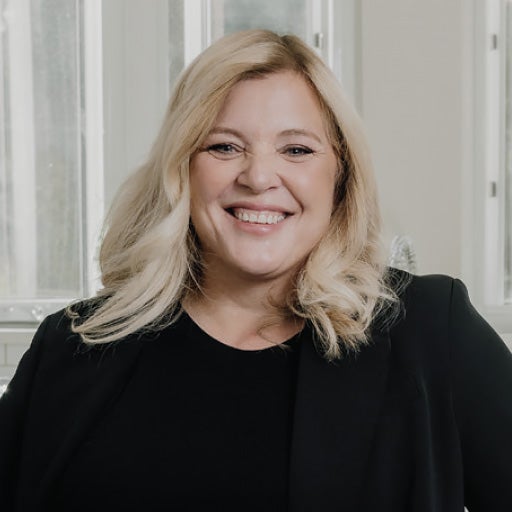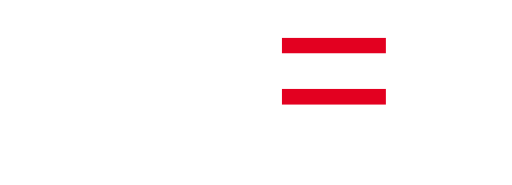Move-in ready & full of natural light, this beautifully updated 4-bed, 3-bath home offers over 2,100 sq ft of comfortable living on a 6,000+sq ft R1-zoned lot in a quiet North Burnaby neighborhood. The main living room features vaulted ceilings & large windows that fill the home w/ sunlight. Fresh interior & exterior paint, modern light fixtures, new carpet, & improved main floor flow create a warm & welcoming feel. Upstairs includes 3 spacious bedrooms & 2 full bathrooms. The lower level offers a large rec room, guest bedroom, full bath & storage. The sunny, fully fenced backyard includes mature landscaping & space for kids, pets, or gardening. Walk to Westridge Elementary, parks, and transit. This is a well-maintained home in a great family-friendly location. OPEN HOUSE Sat June 14th 2-4
Address
805 Everett Crescent
List Price
$1,888,000
Property Type
Residential
Type of Dwelling
Single Family Residence
Style of Home
Split Entry
Structure Type
Residential Detached
Area
Burnaby North
Sub-Area
Sperling-Duthie
Bedrooms
4
Bathrooms
3
Half Bathrooms
1
Floor Area
2,106 Sq. Ft.
Main Floor Area
1247
Lot Size
6016 Sq. Ft.
Lot Size Dimensions
60 x 100.27
Lot Size (Acres)
0.14 Ac.
Lot Features
Central Location, Recreation Nearby
Lot Size Units
Square Feet
Total Building Area
2124
Frontage Length
60
Year Built
1966
MLS® Number
R3014346
Listing Brokerage
Royal LePage Sterling Realty
Basement Area
Full
Postal Code
V5A 2N3
Zoning
R1
Ownership
Freehold NonStrata
Parking
Garage Single, Front Access, Aggregate
Parking Places (Total)
3
Tax Amount
$5,767.57
Tax Year
2024
Site Influences
Central Location, Recreation Nearby, Shopping Nearby
Community Features
Shopping Nearby
Appliances
Washer/Dryer, Dishwasher, Refrigerator, Stove
Board Or Association
Greater Vancouver
Heating
Yes
Heat Type
Forced Air
Fireplace
Yes
Fireplace Features
Electric
Number of Fireplaces
2
Garage
Yes
Garage Spaces
1
Entry Location
Split Entry
Levels
Two, Split Entry
Number Of Floors In Property
2
View
Yes
View Type
MOUNTAINS
Open Houses
- June 14, 2:00 PM - 4:00 PM

 Find: Port Moody Real Estate Listings, Glenayre Real Estate Listings, Coquitlam Real Estate Listings, Port Coquitlam Real Estate Listings, Burnaby Real Estate Listings, New Westminster Real Estate Listings.
Find: Port Moody Real Estate Listings, Glenayre Real Estate Listings, Coquitlam Real Estate Listings, Port Coquitlam Real Estate Listings, Burnaby Real Estate Listings, New Westminster Real Estate Listings.