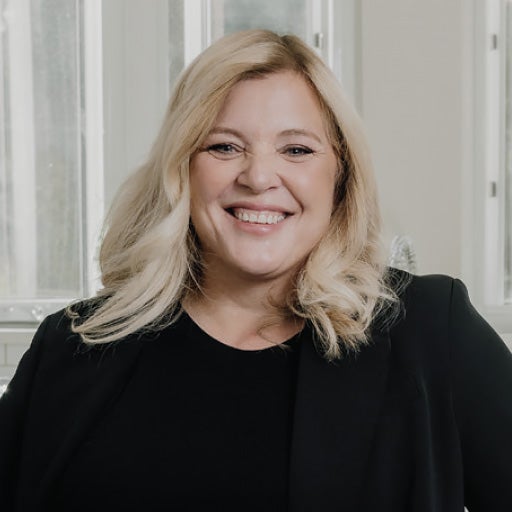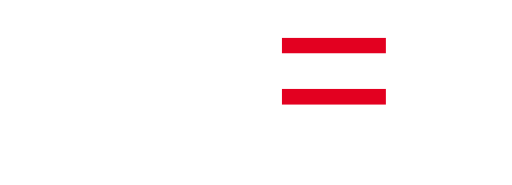Perfect family home in the Westwood community, with a gorgeous zen garden. Inside you will find: soaring ceilings, spacious living areas, a curved staircase, and elegant archways that lead into one of the BEST layouts for families. Central A/C installed for summer! The main level features a bedroom with a full bathroom, plus an additional office/bedroom. Upstairs, the expansive primary bedroom includes a large walk-in closet and 5-piece ensuite, with double sinks. Two other bedrooms share a Jack-and-Jill bathroom. Almost every room has its own ensuite! The lower level offers a large 2-bedroom, 1-bathroom basement suite. Ideal for multi-generational living. Near parks, trails, all levels of schools (inc.French immersion ), shopping, and SkyTrain. Open House June 8 12-2pm
Address
2905 Cliffrose Crescent
List Price
$1,885,000
Property Type
Residential
Type of Dwelling
Single Family Residence
Structure Type
Residential Detached
Area
Coquitlam
Sub-Area
Westwood Plateau
Bedrooms
7
Bathrooms
4
Floor Area
4,271 Sq. Ft.
Main Floor Area
1700
Lot Size
6006 Sq. Ft.
Lot Size Dimensions
0 x
Lot Size (Acres)
0.14 Ac.
Lot Size Units
Square Feet
Total Building Area
4271
Year Built
1991
MLS® Number
R3007313
Listing Brokerage
Rennie & Associates Realty Ltd.
Basement Area
Finished
Postal Code
V3E 2S9
Zoning
RS-4
Ownership
Freehold NonStrata
Parking
Garage Double
Parking Places (Total)
4
Tax Amount
$5,462.32
Tax Year
2024
Appliances
Washer/Dryer
Interior Features
Vaulted Ceiling(s)
Board Or Association
Greater Vancouver
Heating
Yes
Heat Type
Forced Air
Cooling
Yes
Cooling Features
Air Conditioning
Fireplace
Yes
Fireplace Features
Gas
Number of Fireplaces
1
Garage
Yes
Garage Spaces
2
Other Structures
Shed(s)
Levels
Three Or More
Number Of Floors In Property
3

 Find: Port Moody Real Estate Listings, Glenayre Real Estate Listings, Coquitlam Real Estate Listings, Port Coquitlam Real Estate Listings, Burnaby Real Estate Listings, New Westminster Real Estate Listings.
Find: Port Moody Real Estate Listings, Glenayre Real Estate Listings, Coquitlam Real Estate Listings, Port Coquitlam Real Estate Listings, Burnaby Real Estate Listings, New Westminster Real Estate Listings.