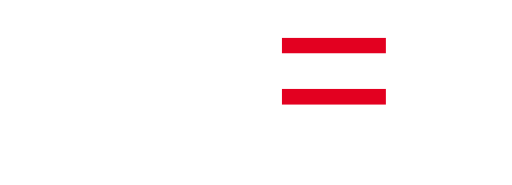THERE'S NO OTHER PROPERTY LIKE THIS ONE in Central Coquitlam! Gorgeous South facing 4 year old home offers 5475 sq ft of Luxury and Comfort on huge 9966 sq ft lot. Spacious & Bright Open Plan on the main with a large Gourmet Kitchen, Quartz Island, SS appliances and a WOK kitchen. Enjoy year round comfort-Winter Radiant Heating and Hot Summer Central AC. Spacious Primary Bedrm upstairs with Walk-in Closet and a Spa-like 5pc Ensuite. Other Bedrooms up have own ensuite too. Basement has TWO Mortgage Helpers! One Legal 2 Bedrm suite ($2150.00) Tenants could stay. The other, one bedrm suite (never rented, owner used) Plenty of parking (6 Front & 6 Back lane) with TWO Dbl Garages, one has EV charging & other could be a workshop! Minutes to schools, shops & transit. Balance of 2-5-10 Warranty.
Address
2243 Kugler Avenue
List Price
$3,269,000
Property Type
Residential
Type of Dwelling
Single Family Residence
Structure Type
Residential Detached
Area
Coquitlam
Sub-Area
Central Coquitlam
Bedrooms
8
Bathrooms
8
Half Bathrooms
1
Floor Area
5,475 Sq. Ft.
Main Floor Area
2228
Lot Size
9966 Sq. Ft.
Lot Size Dimensions
0 x 0
Lot Size (Acres)
0.23 Ac.
Lot Features
Central Location, Lane Access, Recreation Nearby
Lot Size Units
Square Feet
Total Building Area
5475
Year Built
2021
MLS® Number
R3006448
Listing Brokerage
RE/MAX Crest Realty
Basement Area
Finished
Postal Code
V3K 2S8
Zoning
RES
Ownership
Freehold NonStrata
Parking
Detached, Garage Double, Open, Front Access, Lane Access, Concrete, Garage Door Opener
Parking Places (Total)
12
Tax Amount
$9,780.97
Tax Year
2024
Site Influences
Balcony, Central Location, Lane Access, Private Yard, Recreation Nearby, Shopping Nearby
Community Features
Shopping Nearby
Exterior Features
Balcony, Private Yard
Appliances
Washer/Dryer, Dishwasher, Refrigerator, Stove, Microwave
Interior Features
Pantry
Board Or Association
Greater Vancouver
Heating
Yes
Heat Type
Electric, Radiant
Cooling
Yes
Cooling Features
Air Conditioning
Fireplace
Yes
Fireplace Features
Electric
Number of Fireplaces
2
Garage
Yes
Garage Spaces
2
Other Equipment
Sprinkler - Inground
Levels
Two
Number Of Floors In Property
2
Security Features
Security System, Smoke Detector(s), Fire Sprinkler System
View
Yes
View Type
CITY & RIVER

 Find: Port Moody Real Estate Listings, Glenayre Real Estate Listings, Coquitlam Real Estate Listings, Port Coquitlam Real Estate Listings, Burnaby Real Estate Listings, New Westminster Real Estate Listings.
Find: Port Moody Real Estate Listings, Glenayre Real Estate Listings, Coquitlam Real Estate Listings, Port Coquitlam Real Estate Listings, Burnaby Real Estate Listings, New Westminster Real Estate Listings.