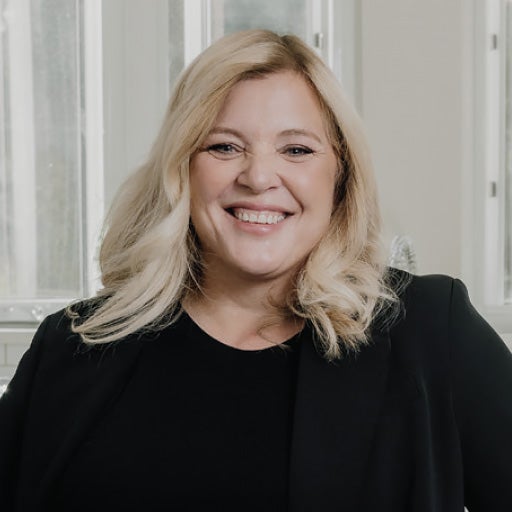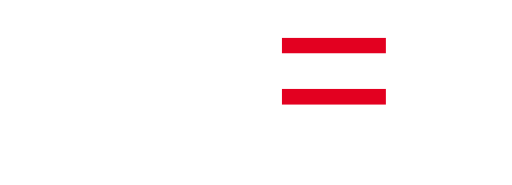Updated 3300sf 3 level split on 1/3 acre private gated lot w/29’x20’ shop, mins from Coq Ctr. Features hardwood floor on main, vaulted ceilings, gas f/p w/floor to ceiling ledgestone accent. Kitchen updated w/heritage cabs, s/s appliances incl Miele dual fuel oven w/steam function ($17k), quartz counters incl oversized island breakfast bar. Kitchen opens to dining rm w/vaulted ceiling & skylights. Large primary on main w/w-i closet & updated 4pc ensuite. 2 bdrms up & updated 4pc bath. Finished bsmt w/3pc bath, bdrm & 30’x15’ rec room/gym. 2 car garage attached. Fully permitted shop w/oversized door out back & attached 23’x21’ covered carport. 240 power, heated, 2pc bath R/I in for shower, polished concrete floors, winch powered hoist, exhaust system & more.
Address
3329 Thor Court
List Price
$1,798,800
Property Type
Residential
Type of Dwelling
Single Family Residence
Style of Home
3 Level Split
Structure Type
Residential Detached
Area
Coquitlam
Sub-Area
Hockaday
Bedrooms
4
Bathrooms
4
Half Bathrooms
1
Floor Area
2,823 Sq. Ft.
Main Floor Area
1821
Lot Size
15931 Sq. Ft.
Lot Size Dimensions
0 x 0
Lot Size (Acres)
0.37 Ac.
Lot Features
Central Location, Cul-De-Sac, Private, Recreation Nearby
Lot Size Units
Square Feet
Total Building Area
3301
Year Built
1973
MLS® Number
R2993313
Listing Brokerage
Royal LePage West Real Estate Services
Basement Area
None
Postal Code
V3E 3A7
Zoning
RS-3
Ownership
Freehold NonStrata
Parking
Carport Multiple, Garage Triple, RV Access/Parking, Front Access
Parking Places (Total)
20
Tax Amount
$6,965.04
Tax Year
2024
Site Influences
Central Location, Cul-De-Sac, Private, Recreation Nearby, Shopping Nearby
Community Features
Shopping Nearby
Appliances
Washer/Dryer, Dishwasher, Refrigerator, Cooktop, Microwave, Wine Cooler
Interior Features
Storage
Board Or Association
Greater Vancouver
Heating
Yes
Heat Type
Forced Air, Natural Gas
Fireplace
Yes
Fireplace Features
Gas
Number of Fireplaces
1
Garage
Yes
Garage Spaces
3
Carport
Yes
Laundry Features
In Unit
Other Structures
Workshop Detached
Spa
Yes
Spa Features
Swirlpool/Hot Tub
Levels
Multi/Split
Number Of Floors In Property
3

 Find: Port Moody Real Estate Listings, Glenayre Real Estate Listings, Coquitlam Real Estate Listings, Port Coquitlam Real Estate Listings, Burnaby Real Estate Listings, New Westminster Real Estate Listings.
Find: Port Moody Real Estate Listings, Glenayre Real Estate Listings, Coquitlam Real Estate Listings, Port Coquitlam Real Estate Listings, Burnaby Real Estate Listings, New Westminster Real Estate Listings.