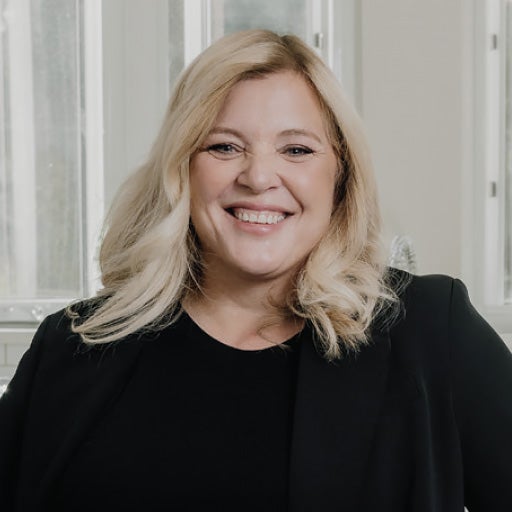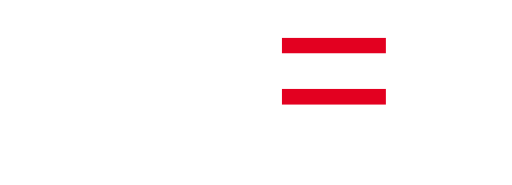First time offered for sale! This custom-built, original-owner home is a meticulously maintained 4-level split with an in-law suite. Featuring a renovated kitchen with stainless steel appliances, granite counters, & rich maple hardwood extending to the family room. Sliders lead to a private backyard, decks & stunning gardens, complete with in-ground sprinklers. 3 spacious bedrooms upstairs + renovated main bath & primary ensuite. The lower floor includes a large bedroom, organized laundry and family room. Ideal in-law setup in basement plus a massive 700 ft crawlspace with 5-foot height. New heating system & hot water on demand. Walk to RC MacDonald Elementary. This admired property is perfectly located and bursting with charm. Open House Saturday April 26th 2:00 - 4:00.
Address
2496 Gale Avenue
List Price
$2,175,000
Property Type
Residential
Type of Dwelling
Single Family Residence
Style of Home
4 Level Split
Structure Type
Residential Detached
Area
Coquitlam
Sub-Area
Central Coquitlam
Bedrooms
4
Bathrooms
4
Floor Area
3,437 Sq. Ft.
Main Floor Area
885
Lot Size
8733 Sq. Ft.
Lot Size Dimensions
1 x
Lot Size (Acres)
0.2 Ac.
Lot Features
Central Location, Recreation Nearby
Lot Size Units
Square Feet
Total Building Area
3437
Frontage Length
1
Year Built
1980
MLS® Number
R2990167
Listing Brokerage
RE/MAX All Points Realty
Basement Area
Crawl Space, Exterior Entry
Postal Code
V3K 6B6
Zoning
RS1
Ownership
Freehold NonStrata
Parking
Garage Double, Front Access, Concrete, Driveway
Parking Places (Total)
4
Tax Amount
$5,771.51
Tax Year
2024
Site Influences
Balcony, Central Location, Private Yard, Recreation Nearby, Shopping Nearby
Community Features
Shopping Nearby
Exterior Features
Balcony, Private Yard
Appliances
Washer/Dryer, Dishwasher, Refrigerator, Cooktop
Interior Features
Central Vacuum
Board Or Association
Greater Vancouver
Heating
Yes
Heat Type
Hot Water, Radiant
Fireplace
Yes
Fireplace Features
Electric, Wood Burning
Number of Fireplaces
3
Garage
Yes
Garage Spaces
2
Other Equipment
Sprinkler - Inground
Levels
Multi/Split
Number Of Floors In Property
4
Window Features
Window Coverings
Open Houses
- April 26, 2:00 PM - 4:00 PM

 Find: Port Moody Real Estate Listings, Glenayre Real Estate Listings, Coquitlam Real Estate Listings, Port Coquitlam Real Estate Listings, Burnaby Real Estate Listings, New Westminster Real Estate Listings.
Find: Port Moody Real Estate Listings, Glenayre Real Estate Listings, Coquitlam Real Estate Listings, Port Coquitlam Real Estate Listings, Burnaby Real Estate Listings, New Westminster Real Estate Listings.