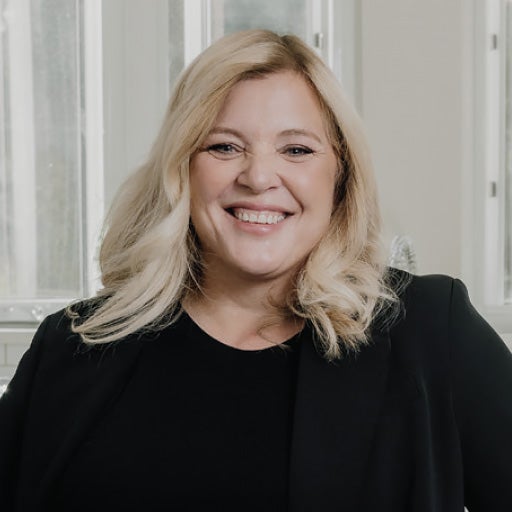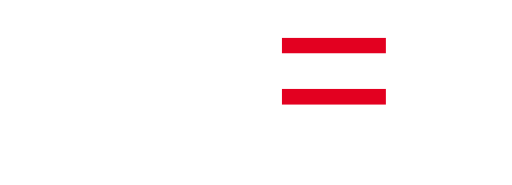WELCOME TO TAMARACK LANE! This almost 3000 SQ. FT. home sits perched on a MASSIVE SOUTHERN EXPOSED 12,850 SQ. FT. LOT OVERLOOKING GREENBELT! This fully functional main floor plan offers spacious kitchen & eating areas opening to large family room with sliding glass doors out to south facing sundeck with VALLEY & GREENBELT VIEWS! Upstairs includes a HUGE GAMES ROOM or 4TH bedroom, LARGE PRIMARY with 4 PIECE ENSUITE and an additional 4 piece bathroom for 2 other LARGE bedrooms. Downstairs includes 1 bedroom suite MORTGAGE HELPER with separate entrance with a covered patio. Loads of open parking for RV & future tenant if required to go along with a LARGE DOUBLE GARAGE. This unique sized backyard combined with south exposure is a Gardener's paradise.
Address
23519 Tamarack Lane
List Price
$1,449,000
Property Type
Residential
Type of Dwelling
Single Family Residence
Structure Type
Residential Detached
Area
Maple Ridge
Sub-Area
Albion
Bedrooms
3
Bathrooms
4
Half Bathrooms
1
Floor Area
2,829 Sq. Ft.
Main Floor Area
970
Lot Size
12850 Sq. Ft.
Lot Size Dimensions
50 x 262
Lot Size (Acres)
0.29 Ac.
Lot Features
Greenbelt, Marina Nearby, Private, Recreation Nearby
Lot Size Units
Square Feet
Total Building Area
2829
Frontage Length
50
Year Built
1989
MLS® Number
R2972334
Listing Brokerage
Royal LePage Sterling Realty
Basement Area
Finished, Exterior Entry
Postal Code
V2W 1B1
Zoning
RS-1B
Ownership
Freehold NonStrata
Parking
Garage Double, Open, RV Access/Parking, Front Access, Garage Door Opener
Parking Places (Total)
6
Tax Amount
$6,578.62
Tax Year
2024
Site Influences
Greenbelt, Marina Nearby, Private, Private Yard, Recreation Nearby, Shopping Nearby
Community Features
Shopping Nearby
Exterior Features
Private Yard
Appliances
Washer/Dryer, Dishwasher, Refrigerator, Cooktop
Interior Features
Central Vacuum
Board Or Association
Greater Vancouver
Heating
Yes
Heat Type
Forced Air, Natural Gas
Fireplace
Yes
Fireplace Features
Gas
Number of Fireplaces
1
Garage
Yes
Garage Spaces
2
Levels
Two
Number Of Floors In Property
2
Window Features
Window Coverings, Insulated Windows
Security Features
Security System, Smoke Detector(s)
View
Yes
View Type
GREEN BELT TO SOUTH

 Find: Port Moody Real Estate Listings, Glenayre Real Estate Listings, Coquitlam Real Estate Listings, Port Coquitlam Real Estate Listings, Burnaby Real Estate Listings, New Westminster Real Estate Listings.
Find: Port Moody Real Estate Listings, Glenayre Real Estate Listings, Coquitlam Real Estate Listings, Port Coquitlam Real Estate Listings, Burnaby Real Estate Listings, New Westminster Real Estate Listings.